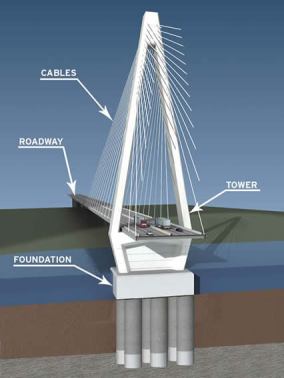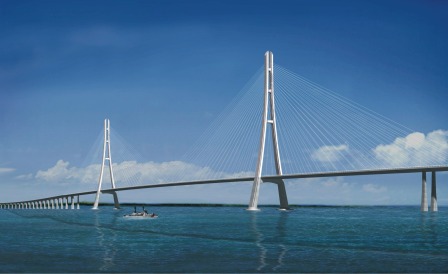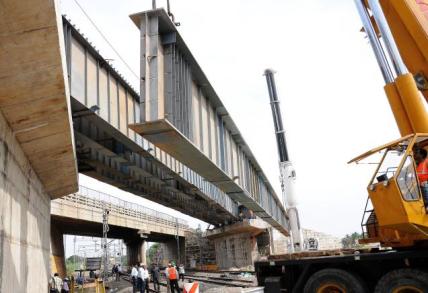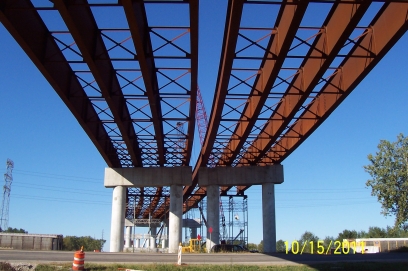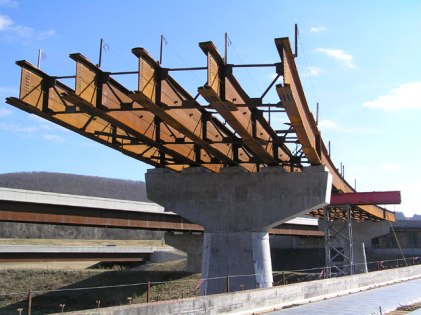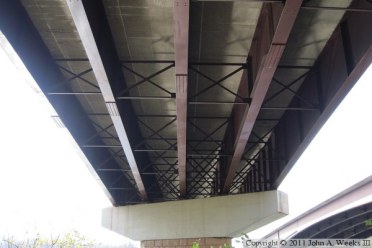By Javed B. Malik
First published in Concrete International Magazine, December 2007
Critical intersections require critical review
Boundary elements are the heavily-reinforced, critical zones of shearwalls normally located close to the edges of the wall or next to large wall openings (Fig. 1).

In the depth of the floor system, where floor beams and link beams must frame into the wall, boundary elements can become very congested. As Fig. 2 shows, the horizontal reinforcement for two floor beams as well as the horizontal and diagonal reinforcement for the link beam must be threaded between:
- Vertical reinforcement for the boundary element and the wall;
- Horizontal reinforcement for the wall; and
- Ties needed to confine the boundary element vertical reinforcement.

Some of this reinforcement may be located in several layers and some of the bars may be hooked, making the congestion even more severe.
If the walls are sized without proper consideration of the potential conflicts, two problems typically occur. First, it becomes very difficult to fit all the bars in the allotted space—bars may interfere with each other and may not fit. Even if there is enough room for all of the bars to fit in their final positions, however, congestion may make it difficult, if not impossible, to assemble the reinforcing bar cages. Hooked bars can be particularly challenging to place in their final position when having to thread them through a congested area of reinforcement.
The second problem is that concrete placement is very difficult around congested areas. Not only is it difficult to get the concrete into these areas, it is also difficult to insert the vibrators properly. If not properly vibrated, voids can be created in the wall at the most critical locations. If undetected, these voids may jeopardize the structural performance of the wall.
Suggestions for constructibility
A short time spent during the schematic design and construction document phases can save a lot of time and trouble during construction. The following suggestions will help ensure a constructible design. When considering these suggestions, designers should keep in mind that they are made strictly from a constructibility point of view. Their impact on structural performance should be carefully evaluated by the designer. Reference 1 deals with some of these issues in detail.
The starting point for the designer should be to draw a sketch of the critical areas to scale, study the clearances, and make sure that all of the reinforcement can fit. With modern software, critical joints can be drawn and studied in three dimensions.
An obvious way to reduce congestion is to increase the thickness of the wall, creating more room for concrete and reinforcing bars. This may not always be possible however, due to architectural constraints and loss of precious lease space. An alternative is to thicken only the boundary elements. Making the boundary elements only a few inches thicker than the wall can greatly reduce congestion in the joint by moving the boundary element vertical reinforcement outside of the link beam horizontal reinforcement, as shown in Fig. 3. If the boundary element is thickened, the link beam can also be easily widened to provide additional room for link beam reinforcement. Because it may pose problems with space planning, the option of thickened boundary elements should be carefully studied, particularly where they encroach into elevator shafts.

Similar to increasing the thickness of a boundary element, increasing the length of boundary elements can help spread the vertical bars apart, leaving more room for floor beam reinforcement perpendicular to the wall. This, however, may also increase the quantity of the vertical reinforcing steel required for the design.
Splices for both vertical and horizontal bars should be moved outside of the joint, if possible. As shown in Fig. 4, this reduces the number of bars taking up space in the highly congested area of the joint.

Similarly, terminating the longitudinal link beam reinforcement with a straight development length instead of a hook can reduce congestion but also makes the bars much easier to install. When hooks are required at each end of a bar in a floor beam perpendicular to a wall, splicing the bar in the middle of the beam allows much easier installation than placing a single bar with hooks on both ends in a congested joint (Fig. 5). The savings in placement time can easily offset the increased steel quantity. Another option may be to use headed bars instead of hooks.[2]

Diagonal bars for link beams can be especially difficult to properly coordinate with other reinforcement. It’s important to keep in mind that each bar is located in a separate layer and to be certain that the wall or the boundary element is wide enough to accommodate all these bar layers. Another location that can be difficult for installing diagonal bars is where they extend into the wall or boundary element. Often, this location is also where longitudinal bars from floor beams perpendicular to the wall enter the joint. This may require moving the floor beam bars to clear the diagonal bars from the link beam.
Another issue to look for is when the floor beams and link beams are of the same depth. The floor beam bars will have to be raised or lowered to clear the longitudinal bars from the link beam. This will change the height of the beam stirrups.
Similarly, if the link beams and the shearwall are the same width, the link beam horizontal bars will be located inside of the wall vertical bars. This will increase the clear cover for the link beams and make the stirrups narrower. This needs to be brought to the attention of the steel detailer by a section cut through the floor beams. If not addressed properly, the detailer would probably deduct 3 in. (75 mm) from the overall width and depth of the beam to get the stirrup dimension.
Some other suggestions for keeping these joints constructible include placing the horizontal wall bars and boundary element ties in the same plane and using mechanical splices. Placing the horizontal bars and the ties in the same plane reduces the number of reinforcement planes and increases clearances. Vertical wall bars will thus be located inside the horizontal bars. Mechanical splices can be especially helpful in alleviating congestion at splices located in joints, but relocating the splice to another location is often an even better choice.
As a final note, remember that the actual bar diameter for calculating clearances is larger than the nominal diameter due to the deformations. Similarly, the curvature of column ties, beam stirrups, and hooks should be taken into account because these also reduce clearances.
Acknowledgments
The author is thankful to the members of ACI Committee 315-B, Details of Concrete Reinforcement—Constructibility, for their valuable suggestions and contributions.
References
Wyllie, L.A. Jr., and La Plante, R.W., “The Designer’s Responsibility for Rebar Design,” Structural Bulletin Series 1, Concrete Reinforcing Steel Institute, Schaumburg, IL, Aug. 2003, 16 pp.
Mobeen, S.S.; Elwi, A.E.; and Ghali, A., “Double-Headed Studs in Shearwalls,” Concrete International, V. 27, No. 3, Mar. 2005, pp. 59-63.
